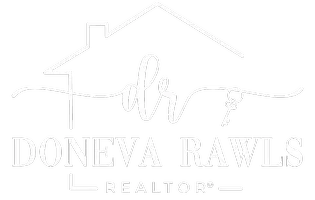$495,000
$479,900
3.1%For more information regarding the value of a property, please contact us for a free consultation.
6 Beds
4 Baths
4,425 SqFt
SOLD DATE : 05/22/2025
Key Details
Sold Price $495,000
Property Type Single Family Home
Sub Type Single Family Residence
Listing Status Sold
Purchase Type For Sale
Square Footage 4,425 sqft
Price per Sqft $111
Subdivision Northway 14
MLS Listing ID 6692185
Sold Date 05/22/25
Bedrooms 6
Full Baths 3
Three Quarter Bath 1
Year Built 1988
Annual Tax Amount $5,522
Tax Year 2024
Contingent None
Lot Size 0.330 Acres
Acres 0.33
Lot Dimensions 100x150x93x149
Property Sub-Type Single Family Residence
Property Description
Welcome to this beautifully updated two-story home featuring 6 bedrooms and 4 baths. Located in a popular neighborhood, this property offers a blend of modern updates and classic charm, making it perfect for both entertaining and comfortable living. Most of the interior has been freshly repainted, providing a bright and inviting atmosphere. Enjoy the added touches of new lighting, new window treatments, new lower level fireplace/mantle, and a brand-new refrigerator all designed to enhance the home's appeal. The main floor features a versatile bedroom, ideal for guests, or use it as an office or den to suit your needs. A 3/4 bath is conveniently located off of the bedroom. For gatherings, you'll appreciate the formal dining room and the informal dining area, both offering plenty of space for meals and entertaining. Relax in the formal living room or unwind in the main floor great room, complete with a cozy gas fireplace and built-ins. The updated kitchen is a dream, with high-end finishes and opens to the living space, perfect for hosting family and friends. Upstairs, the primary bedroom suite offers a private retreat, featuring a full bath w/in-floor heat, a separate shower and a luxurious jetted tub. Not to mention the large walk-in closet. The finished lower level is an added bonus, providing even more space for you to enjoy. This area includes a large family room, a workout room, a full bath, and an office that could easily double as a 7th bedroom. Plenty of storage space ensures everything has its place. The private backyard offers a peaceful retreat, with a beautiful patio and deck for outdoor living and entertaining. New roof and siding in 2022. The home is conveniently located near parks, offering easy access to outdoor activities. This move-in-ready home has it all—space, updates, and comfort. Don't miss the opportunity to make it yours!
Location
State MN
County Stearns
Zoning Residential-Single Family
Rooms
Basement Egress Window(s), Finished, Full
Dining Room Eat In Kitchen, Informal Dining Room, Separate/Formal Dining Room
Interior
Heating Forced Air, Radiant Floor
Cooling Central Air
Fireplaces Number 2
Fireplaces Type Electric, Gas
Fireplace Yes
Appliance Cooktop, Dishwasher, Dryer, Microwave, Refrigerator, Wall Oven, Washer, Water Softener Owned
Exterior
Parking Features Attached Garage, Asphalt
Garage Spaces 3.0
Roof Type Age 8 Years or Less,Asphalt
Building
Story Two
Foundation 1560
Sewer City Sewer/Connected
Water City Water/Connected
Level or Stories Two
Structure Type Brick/Stone,Metal Siding
New Construction false
Schools
School District St. Cloud
Read Less Info
Want to know what your home might be worth? Contact us for a FREE valuation!

Our team is ready to help you sell your home for the highest possible price ASAP
GET MORE INFORMATION
REALTOR® | Lic# 40546146






