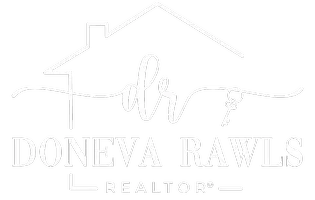$690,000
$669,900
3.0%For more information regarding the value of a property, please contact us for a free consultation.
6 Beds
4 Baths
3,485 SqFt
SOLD DATE : 05/13/2025
Key Details
Sold Price $690,000
Property Type Single Family Home
Sub Type Single Family Residence
Listing Status Sold
Purchase Type For Sale
Square Footage 3,485 sqft
Price per Sqft $197
Subdivision Woodland Add
MLS Listing ID 6681044
Sold Date 05/13/25
Bedrooms 6
Full Baths 3
Three Quarter Bath 1
Year Built 1984
Annual Tax Amount $7,795
Tax Year 2024
Contingent None
Lot Size 0.560 Acres
Acres 0.56
Lot Dimensions 90x184x22x22x133x182
Property Sub-Type Single Family Residence
Property Description
Stunning 6-bedroom 4, 4-bathroom Eden Prairie Retreat with Breathtaking Views - Welcome to this exceptional 6-bedroom home, perfectly designed for comfort, elegance, and entertaining. Nestled on a serene wooded cul de sac with a scenic walking path below, this property offers an unparalleled blend of privacy and natural beauty.
Step inside to discover a spacious and inviting layout, featuring three bedrooms on one level, a private main-level bedroom and two additional bedrooms on the walkout level. The expansive kitchen is a true entertainer's dream, offering ample space, gorgeous granite countertops, and a cozy gas fireplace to create the perfect ambiance on chilly nights.
The outdoor living space is just as impressive. A massive wraparound deck crafted from low-maintenance composite materials provides the perfect spot to take in the breathtaking views. Below, a professionally designed firepit-surrounded by striking boulders- creates a warm and inviting gathering space for unforgettable evenings under the stars.
With fresh paint in many areas and meticulous attention to detail throughout, this home is move-in ready and waiting for you to make it your own. Don't miss the opportunity to experience this incredible property firsthand-Schedule your private showing today!
Location
State MN
County Hennepin
Zoning Residential-Single Family
Rooms
Basement Block, Daylight/Lookout Windows, Egress Window(s), Finished, Full, Tile Shower, Walkout
Dining Room Breakfast Bar, Eat In Kitchen, Informal Dining Room, Kitchen/Dining Room, Separate/Formal Dining Room
Interior
Heating Forced Air, Fireplace(s), Humidifier, Zoned
Cooling Central Air, Zoned
Fireplaces Number 1
Fireplaces Type Circulating, Gas, Living Room
Fireplace Yes
Appliance Air-To-Air Exchanger, Chandelier, Cooktop, Dishwasher, Disposal, Double Oven, Dryer, Electronic Air Filter, Exhaust Fan, Freezer, Gas Water Heater, Water Filtration System, Microwave, Range, Refrigerator, Stainless Steel Appliances, Trash Compactor, Washer
Exterior
Parking Features Attached Garage, Asphalt, Shared Driveway, Finished Garage, Garage Door Opener, Insulated Garage, Other, Storage
Garage Spaces 2.0
Fence None
Roof Type Age Over 8 Years,Architectural Shingle
Building
Story Two
Foundation 1440
Sewer City Sewer/Connected
Water City Water/Connected
Level or Stories Two
Structure Type Vinyl Siding
New Construction false
Schools
School District Eden Prairie
Read Less Info
Want to know what your home might be worth? Contact us for a FREE valuation!

Our team is ready to help you sell your home for the highest possible price ASAP
GET MORE INFORMATION
REALTOR® | Lic# 40546146






