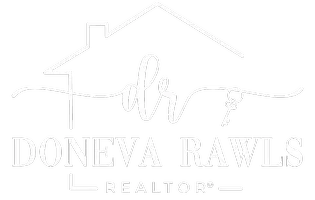3 Beds
3 Baths
3,127 SqFt
3 Beds
3 Baths
3,127 SqFt
OPEN HOUSE
Thu Jun 05, 5:00pm - 7:00pm
Key Details
Property Type Single Family Home
Sub Type Single Family Residence
Listing Status Active
Purchase Type For Sale
Square Footage 3,127 sqft
Price per Sqft $255
Subdivision Carver Beach
MLS Listing ID 6716728
Bedrooms 3
Full Baths 2
Half Baths 1
Year Built 2007
Annual Tax Amount $7,588
Tax Year 2025
Contingent None
Lot Size 0.360 Acres
Acres 0.36
Lot Dimensions 110X15X61X67X194X100
Property Sub-Type Single Family Residence
Property Description
From the geothermal heating/cooling system to the insulation R values in the floors, walls and ceilings, all the building materials used in this home are high quality. See supplements for full details.
The interior is just as impressive, featuring 3 ½ wide ¾” maple hardwood floors on the main and upper levels, custom maple cabinetry throughout with dovetail construction and heavy duty ½ inch maple bottom drawer bases. A suite of stainless-steel kitchen appliances including a 5 burner Miele gas cook top with custom vent hood, convection double oven/microwave and ultra quiet LG dishwasher. The tempered glass countertops are finished with an aluminum edging to enhance the sleek and modern design.
The vaulted great room opens to the kitchen, dining, and office areas, creating a unified space perfect for everyday living and entertaining. Given the vaulted ceilings and minimalist design, the home is equipped with Acoustic dampers which are discreetly incorporated into the décor. The office features tempered glass doors and leads to the amazing screen porch and newly renovated cedar deck. A mud room and half bath are located just inside the home from the incredible 3+ car garage. All garage flooring is epoxy coated, and the third stall features a hydraulic lift that will remain in the property. But it doesn't stop there, a fantastic workshop is adjacent to the third stall. It is equipped with a 50 AMP sub panel with 240 volt outlets and has a separate heating system.
There are 3 bedrooms on the upper level. Each bedroom features a vaulted ceiling with fan, closet organization system and solid core Maple entry and closet doors. The primary suite offers a beautiful full bathroom with in-floor electric heat over travertine tiles, a separate fully tiled walk-in shower with frameless glass door and large jacuzzi tub. There is a second full bath servicing the two other bedrooms and is consistent in style and appointments.
You won't have cold feet in the walk out lower level featuring in floor hot water heat that has six separate zones in addition to R40 insulation. Separate thermostats control the zone heating. A huge laundry room is stylishly finished and features front load LG washer/dryer with platforms, laundry sink and amazing storage closets. There are two finished storage areas flanking the stairwell. The one on the right as you descend the stairs is equipped with a drain for future use as a wet bar or small kitchen. The one left of the stairs is under stair storage and just outside the laundry area. There is room to add a fourth bedroom and bath in the unfinished area adjacent to the mechanical room. Everything is ready to go if you need this additional space.
This home is truly unique in the quality of construction, systems it utilizes and sleek design. It is a home you need to experience. Come check it out for yourself.
Location
State MN
County Carver
Zoning Residential-Single Family
Rooms
Basement Drain Tiled, Finished, Partially Finished, Sump Basket, Sump Pump, Walkout
Dining Room Kitchen/Dining Room
Interior
Heating Geothermal, Radiant Floor
Cooling Geothermal
Fireplaces Number 1
Fireplaces Type Living Room, Wood Burning
Fireplace Yes
Appliance Air-To-Air Exchanger, Central Vacuum, Cooktop, Dishwasher, Disposal, Double Oven, Dryer, Exhaust Fan, Humidifier, Gas Water Heater, Microwave, Refrigerator, Stainless Steel Appliances, Washer, Water Softener Owned
Exterior
Parking Features Attached Garage, Asphalt, Heated Garage, Insulated Garage
Garage Spaces 3.0
Fence None
Pool None
Roof Type Age Over 8 Years,Architectural Shingle
Building
Lot Description Corner Lot, Many Trees
Story Two
Foundation 1392
Sewer City Sewer/Connected
Water City Water/Connected
Level or Stories Two
Structure Type Engineered Wood
New Construction false
Schools
School District Minnetonka
GET MORE INFORMATION
REALTOR® | Lic# 40546146






