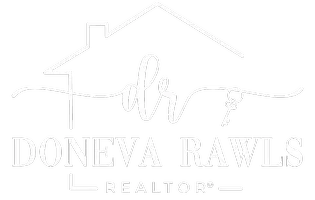4 Beds
3 Baths
2,117 SqFt
4 Beds
3 Baths
2,117 SqFt
OPEN HOUSE
Wed Jun 04, 4:00pm - 6:00pm
Key Details
Property Type Single Family Home
Sub Type Single Family Residence
Listing Status Active
Purchase Type For Sale
Square Footage 2,117 sqft
Price per Sqft $271
Subdivision Lake Jane Hills 3Rd Add
MLS Listing ID 6719209
Bedrooms 4
Full Baths 1
Half Baths 1
Three Quarter Bath 1
Year Built 1979
Annual Tax Amount $4,273
Tax Year 2025
Contingent None
Lot Size 1.030 Acres
Acres 1.03
Lot Dimensions 164x353x92
Property Sub-Type Single Family Residence
Property Description
Inside, the updated eat-in kitchen shines with white cabinetry, shiplap ceiling, recessed and pendant lighting, farm-style sink, wood-look LVP flooring, and abundant natural light. The open layout connects seamlessly to a cozy living room featuring built-in shelves, a fireplace, and walk-out access to the back deck.
Adjacent to the living room, the formal dining room offers flexibility. It's perfect as a traditional dining space, music room, or home office. The main level also includes a bedroom with two closets, updated ¾ bathroom, and a spacious laundry room with access to the front patio, deck, and garage.
Upstairs, you'll find three additional bedrooms with fresh carpet, a walk-in closet, and a full bath with dual sinks. The lower level offers even more space: an office, an updated half bath, generous storage, and a mostly finished rec area ready for your finishing touches.
Step outside to enjoy summer in the beautifully manicured yard, complete with vibrant gardens, a large deck with pergola, and two charming front porches. A three car attached garage and large storage shed offer ample room for vehicles, tools, toys and more.
Set on 1+ acre, the property backs up to 7 acres of city-owned woods—perfect for peaceful nature walks. Conveniently located near shopping, highway access, and just two blocks from Lake Jane and public boat access, this home offers the best of comfort, space, and lifestyle.
Location
State MN
County Washington
Zoning Residential-Single Family
Rooms
Basement Block, Daylight/Lookout Windows, Full, Partially Finished, Storage Space, Sump Basket
Dining Room Separate/Formal Dining Room
Interior
Heating Forced Air, Humidifier
Cooling Central Air
Fireplaces Number 1
Fireplaces Type Gas, Living Room
Fireplace Yes
Appliance Dishwasher, Dryer, Humidifier, Gas Water Heater, Microwave, Range, Refrigerator, Washer, Water Softener Owned
Exterior
Parking Features Attached Garage, Asphalt, Electric, Garage Door Opener, Heated Garage, Insulated Garage
Garage Spaces 3.0
Fence Full, Invisible
Pool None
Roof Type Age 8 Years or Less,Architectural Shingle,Asphalt
Building
Lot Description Many Trees
Story Modified Two Story
Foundation 1254
Sewer Holding Tank, Private Sewer, Tank with Drainage Field
Water City Water/Connected
Level or Stories Modified Two Story
Structure Type Vinyl Siding
New Construction false
Schools
School District Stillwater
GET MORE INFORMATION
REALTOR® | Lic# 40546146






