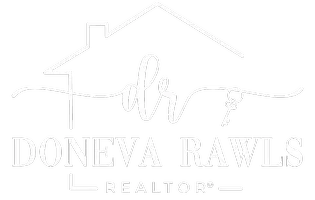3 Beds
3 Baths
2,350 SqFt
3 Beds
3 Baths
2,350 SqFt
Key Details
Property Type Single Family Home
Sub Type Single Family Residence
Listing Status Active
Purchase Type For Sale
Square Footage 2,350 sqft
Price per Sqft $574
Subdivision Crow River Overlook
MLS Listing ID 6729409
Bedrooms 3
Full Baths 2
Half Baths 1
HOA Fees $250/ann
Year Built 2025
Annual Tax Amount $3,124
Tax Year 2025
Contingent None
Lot Size 3.550 Acres
Acres 3.55
Lot Dimensions 254 x 350 x 606 x 507
Property Sub-Type Single Family Residence
Property Description
Location
State MN
County Hennepin
Zoning Residential-Single Family
Body of Water Crow River
Rooms
Basement Daylight/Lookout Windows, Drain Tiled, Concrete, Partially Finished
Dining Room Eat In Kitchen, Informal Dining Room
Interior
Heating Boiler, Forced Air, Fireplace(s), Humidifier, Radiant Floor, Radiant, Zoned
Cooling Central Air
Fireplaces Number 1
Fireplaces Type Circulating, Family Room, Gas
Fireplace Yes
Appliance Air-To-Air Exchanger, Chandelier, Cooktop, Dishwasher, Disposal, Exhaust Fan, Humidifier, Wall Oven
Exterior
Parking Features Attached Garage, Asphalt, Finished Garage, Heated Garage, Insulated Garage
Garage Spaces 3.0
Fence None
Pool None
Waterfront Description Association Access,Deeded Access,River View
View Y/N River
View River
Roof Type Age 8 Years or Less,Asphalt
Building
Lot Description Corner Lot, Some Trees
Story One
Foundation 2250
Sewer Mound Septic, Private Sewer
Water Submersible - 4 Inch, Drilled, Private, Well
Level or Stories One
Structure Type Brick Veneer,Fiber Board
New Construction true
Schools
School District Rockford
Others
HOA Fee Include Other,Shared Amenities
GET MORE INFORMATION
REALTOR® | Lic# 40546146






