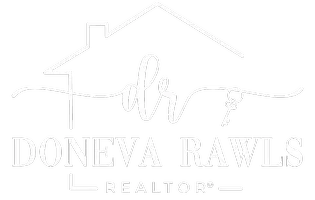2 Beds
2 Baths
2,194 SqFt
2 Beds
2 Baths
2,194 SqFt
Key Details
Property Type Condo
Sub Type Low Rise
Listing Status Active
Purchase Type For Sale
Square Footage 2,194 sqft
Price per Sqft $341
Subdivision Villas At Oak Cov
MLS Listing ID 6722357
Bedrooms 2
Full Baths 1
Three Quarter Bath 1
HOA Fees $876/mo
Year Built 2024
Annual Tax Amount $9,140
Tax Year 2025
Contingent None
Lot Dimensions COMMON
Property Sub-Type Low Rise
Property Description
Location
State MN
County Hennepin
Zoning Residential-Single Family
Rooms
Family Room Other
Basement None
Dining Room Breakfast Bar, Informal Dining Room, Kitchen/Dining Room, Living/Dining Room
Interior
Heating Baseboard, Forced Air
Cooling Central Air
Fireplace No
Appliance Dishwasher, Disposal, Dryer, Exhaust Fan, Microwave, Range, Refrigerator, Stainless Steel Appliances, Wall Oven, Washer
Exterior
Parking Features Assigned, Attached Garage, Concrete, Garage Door Opener, Storage
Garage Spaces 2.0
Roof Type Age 8 Years or Less,Asphalt
Building
Lot Description Irregular Lot, Property Adjoins Public Land
Story One
Foundation 2194
Sewer City Sewer/Connected
Water City Water/Connected
Level or Stories One
Structure Type Brick/Stone,Engineered Wood
New Construction true
Schools
School District Hopkins
Others
HOA Fee Include Maintenance Structure,Controlled Access,Hazard Insurance,Lawn Care,Maintenance Grounds,Professional Mgmt,Trash,Shared Amenities,Snow Removal
Restrictions Mandatory Owners Assoc,Pets - Cats Allowed,Pets - Dogs Allowed,Pets - Number Limit,Rental Restrictions May Apply
GET MORE INFORMATION
REALTOR® | Lic# 40546146






