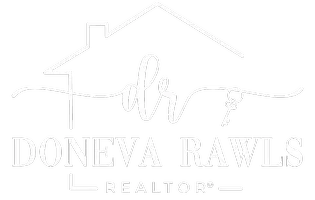3 Beds
2 Baths
1,248 SqFt
3 Beds
2 Baths
1,248 SqFt
Key Details
Property Type Single Family Home
Sub Type Single Family Residence
Listing Status Active
Purchase Type For Sale
Square Footage 1,248 sqft
Price per Sqft $79
MLS Listing ID 6710326
Bedrooms 3
Full Baths 2
Year Built 2021
Annual Tax Amount $963
Tax Year 2024
Contingent None
Lot Size 3,049 Sqft
Acres 0.07
Lot Dimensions 65x45
Property Sub-Type Single Family Residence
Property Description
Location
State ND
County Cass
Zoning Residential-Single Family
Rooms
Basement Crawl Space
Interior
Heating Forced Air
Cooling Central Air
Fireplace No
Appliance Dishwasher, Microwave, Range, Refrigerator
Exterior
Parking Features Other
Building
Story One
Foundation 1248
Sewer City Sewer/Connected
Water City Water/Connected
Level or Stories One
Structure Type Vinyl Siding
New Construction false
Schools
School District West Fargo
GET MORE INFORMATION
REALTOR® | Lic# 40546146






