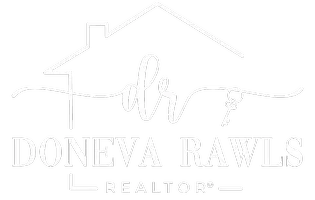5 Beds
2 Baths
2,845 SqFt
5 Beds
2 Baths
2,845 SqFt
OPEN HOUSE
Sat Apr 26, 10:30am - 12:00pm
Key Details
Property Type Single Family Home
Sub Type Single Family Residence
Listing Status Active
Purchase Type For Sale
Square Footage 2,845 sqft
Price per Sqft $115
Subdivision Peaceful Ridge Add
MLS Listing ID 6686486
Bedrooms 5
Full Baths 1
Three Quarter Bath 1
Year Built 1986
Annual Tax Amount $4,268
Tax Year 2024
Contingent None
Lot Size 10,018 Sqft
Acres 0.23
Lot Dimensions irregular
Property Sub-Type Single Family Residence
Property Description
Location
State MN
County Goodhue
Zoning Residential-Single Family
Rooms
Basement Finished
Dining Room Eat In Kitchen, Kitchen/Dining Room
Interior
Heating Forced Air, Fireplace(s)
Cooling Central Air
Fireplaces Number 2
Fireplaces Type Circulating, Family Room, Gas, Living Room
Fireplace Yes
Appliance Cooktop, Dishwasher, Disposal, Dryer, Freezer, Gas Water Heater, Microwave, Refrigerator, Stainless Steel Appliances, Washer, Water Softener Owned
Exterior
Parking Features Attached Garage, Concrete, Floor Drain, Garage Door Opener, Heated Garage, Insulated Garage
Garage Spaces 2.0
Fence None
Pool None
Roof Type Age Over 8 Years
Building
Lot Description Some Trees
Story Split Entry (Bi-Level)
Foundation 1496
Sewer City Sewer/Connected
Water City Water/Connected
Level or Stories Split Entry (Bi-Level)
Structure Type Fiber Cement
New Construction false
Schools
School District Red Wing
Others
Virtual Tour https://mediagraphymn.com/real-estate/real-estate-agent-video-tours/4414-wiebusch-drive/
GET MORE INFORMATION
REALTOR® | Lic# 40546146






