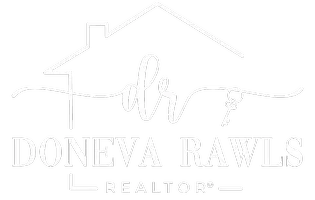$390,000
$379,900
2.7%For more information regarding the value of a property, please contact us for a free consultation.
4 Beds
3 Baths
2,329 SqFt
SOLD DATE : 05/16/2025
Key Details
Sold Price $390,000
Property Type Single Family Home
Sub Type Single Family Residence
Listing Status Sold
Purchase Type For Sale
Square Footage 2,329 sqft
Price per Sqft $167
Subdivision Rum River Oaks
MLS Listing ID 6683070
Sold Date 05/16/25
Bedrooms 4
Full Baths 1
Three Quarter Bath 2
Year Built 1993
Annual Tax Amount $4,356
Tax Year 2025
Contingent None
Lot Size 0.950 Acres
Acres 0.95
Lot Dimensions 233x170x261x167
Property Sub-Type Single Family Residence
Property Description
Let's just start you off with a few amazing things that set your new home apart from the rest like the Sauna, Cedar Lined Closet, Double Oven, Granite Counter Tops, Large Pantry and FENCED YARD!
Nestled on a generous acre lot this striking two-story home beckons families to put down roots and make memories! The house unfolds across an open floor plan where the spacious kitchen becomes the heart of the home, the main floor laundry keeps life practical, and sunlight streams throughout! The tall ceilings continue as you discover the lower level is a retreat unto itself with its own sauna and private ensuite for unwinding after a long day.
Out back, extend your gatherings to the patio where there's sure to be evenings of storytelling and laughter around the fire, while the kids and four-legged friends roam free in the fenced yard or strike up a game of HORSE and shoot some hoops!
The neighborhood hums with life, where walking to the nearby river feels like second nature, yet the property's edge-of-town location wraps you in a peaceful, almost rural calm. A three-car attached garage has room for the toys and your projects can continue year-round in the workshop in the lower level! This isn't just a house—it's where your family's next chapter begins, a place that balances the bustle of town with the stillness of the countryside, waiting for you to make it your own.
Location
State MN
County Isanti
Zoning Residential-Single Family
Rooms
Basement Block, Egress Window(s), Finished
Dining Room Informal Dining Room
Interior
Heating Forced Air
Cooling Central Air
Fireplace No
Appliance Dishwasher, Dryer, Electric Water Heater, Microwave, Range, Refrigerator, Washer
Exterior
Parking Features Attached Garage, Concrete, Garage Door Opener
Garage Spaces 3.0
Fence Chain Link
Roof Type Age Over 8 Years,Asphalt
Building
Lot Description Many Trees
Story Modified Two Story
Foundation 1310
Sewer Private Sewer, Tank with Drainage Field
Water Private, Well
Level or Stories Modified Two Story
Structure Type Vinyl Siding
New Construction false
Schools
School District Cambridge-Isanti
Read Less Info
Want to know what your home might be worth? Contact us for a FREE valuation!

Our team is ready to help you sell your home for the highest possible price ASAP
GET MORE INFORMATION
REALTOR® | Lic# 40546146






